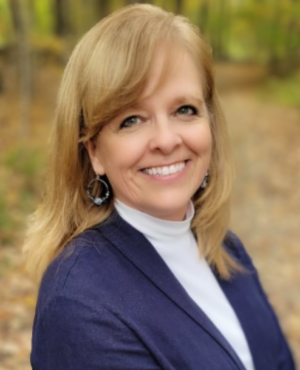Single Family for Sale: 10 Blackstone Drive #49, Raymond, NH 03077
Room Features
Lot & Building Features
Price History of 10 Blackstone Drive, Raymond, NH
| Date | Name | Price | Difference |
|---|---|---|---|
| 06/27/2024 | Price Adjustment | $624,900 | 2.34% |
| 05/13/2024 | Price Adjustment | $639,900 | 1.54% |
| 04/25/2024 | Price Adjustment | $649,900 | 0.76% |
| 04/09/2024 | Listing Price | $654,900 | N/A |
*Information provided by REWS for your reference only. The accuracy of this information cannot be verified and is not guaranteed. |
Comparable Properties Sold Near By
|
|
|
| Address | City | Zip | Beds | Baths | Price | Sq. Ft. | $/SQFT | Sold Date |
|---|---|---|---|---|---|---|---|---|
| This Listing | Raymond | 03077 | 2 | 3.0 | $624,900 | 2,741 | $228 | N/A |
| 76 Shattigee Road | Chester | 03036 | 3 | 2.0 | $605,000 | 2,767 | $219 | 09/20/2023 |
10 Blackstone Drive (MLS #4990592) is a single family home located in Raymond, NH. This single family home is 2,741 sqft with 2 bedrooms and 3 baths. This property was listed on 04/09/2024 and has been priced for sale at $624,900.
The 3 bedroom single family home at 76 Shattigee Road in Chester is nearby and sold for $605,000 on 09/20/2023.
Nearby zip codes are 03034, 03036, 03070, 03249 and 03873. This property neighbors other cities such as Candia, Chester, Fremont, Gilford and Sandown.
 Listing Last updated . Some properties which appear for sale on this web site may subsequently have sold or may no longer be available. Walk Score map and data provided by Walk Score. Google map provided by Google. Bing map provided by Microsoft Corporation. All information provided is deemed reliable but is not guaranteed and should be independently verified. Listing information courtesy of: Keller Williams Realty-Metropolitan Copyright 2024 PrimeMLS, Inc. All rights reserved. This information is deemed reliable, but not guaranteed. The data relating to real estate displayed on this display comes in part from the IDX Program of PrimeMLS. The information being provided is for consumers. personal, non- commercial use and may not be used for any purpose other than to identify prospective properties consumers may be interested in purchasing. Data last updated 07/26/2024 |

